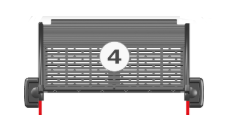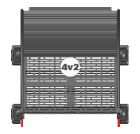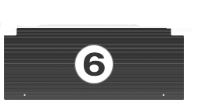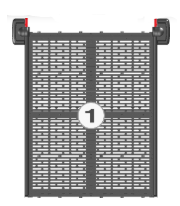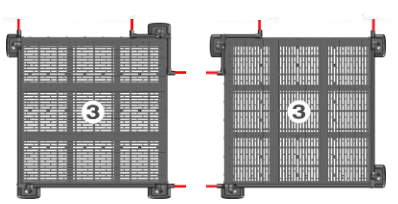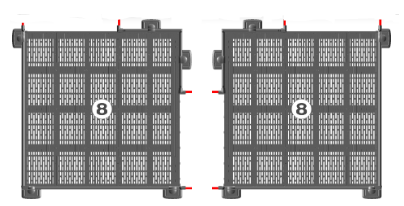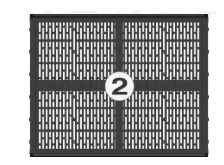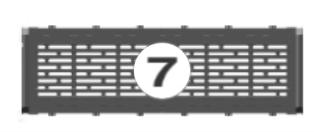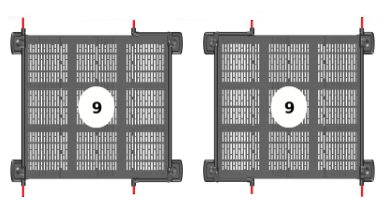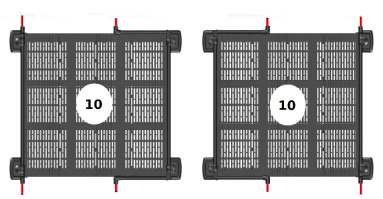The above drawings are only approximates and do not reflect accurate sizing. Please visit our Product Download section for more product information.
Start building your ramp from the doorway – most ramps will start with a Mod 6 which is a transition plate. This is used to breach the gap between the ramp and the doorway. You are now ready to start building the rest of your ramp!
Consider the shape of the ramp with where it needs to fit. This can include things like a driveway, garden, property shape – all the things that make your home unique!
TIPS & TRICKS
- A Module 2 or 7 can be used to bridge a gap between two platforms or between a platform and a sloping section
- The difference between a 7 and 7B – the 7B includes a leg kit
- Module 6 cannot be used at the ground level of a ramp. A Module 4 is the only option and it comes with it’s own transition plate for a safe, bump-free exit
- Calculating Slope and Module Requirements
- 1:9 slope – for every 9″ of run you can rise or drop 1″
- 1:12 slope – for every 12″ of run you can rise or drop 1″
- 1:15 slope – for every 15″ of run you can rise or drop 1″
For example: a Module 1 is 48″ long (4ft) so you are able to rise or drop a total of 4″ using one piece
Please note: The Measure Tool is only an approximate.

